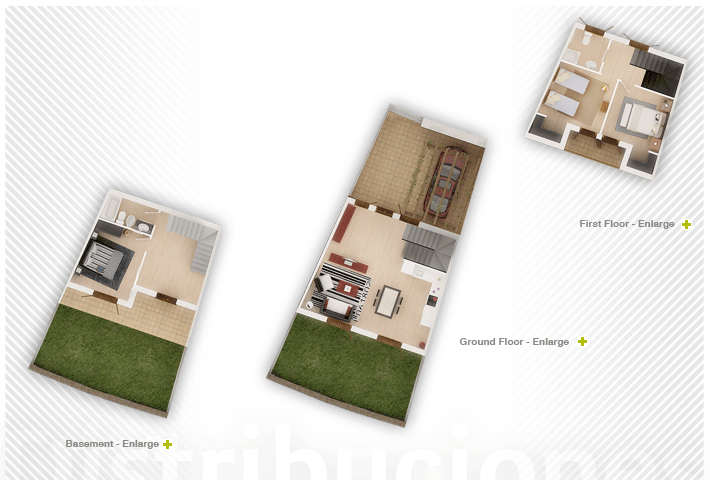First Floor
| Stairs-distribution: |
3,40 m² |
| Bathroom: |
3,40 m² |
| Bedroom 1: |
11,40 m² |
| Bedroom 2: |
11,60 m² |
| Usable surface: |
29,80 m² |
| Built surface: |
44,00 m² |
|
Ground Floor
| Dining room: |
35,00 m² |
| Usable surface: |
35,00 m² |
| Built surface: |
47,50 m² |
|
Basement
| Living room: |
11,20 m² |
| Bedroom: |
10,90 m² |
| Bathroom: |
3,60 m² |
| Usable surface: |
25,70 m² |
| Built surface: |
36,50 m² |
|
 |
|
| Total usable surface: |
90,50 m² |
| Total built surface: |
128,00 m² |
| Surface of plot: |
110,00 m² |
|
|

